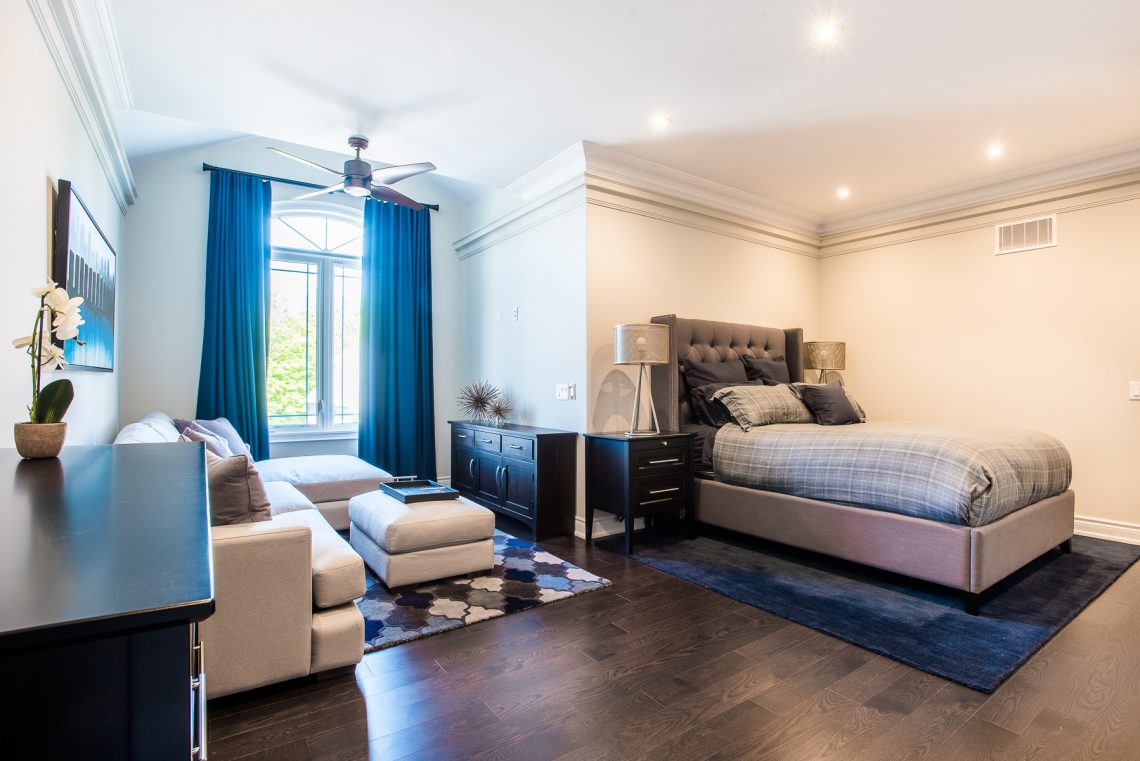L-shaped bedrooms can be a blessing and a curse. On one hand, you have a unique space with the potential for distinct zones. On the other hand, that awkward corner can feel like a design challenge. But don’t worry! With a little creativity and planning, you can transform your L-shaped bedroom into a stylish and functional haven. We’ll explore some clever design ideas to help you make the most of every inch, turning that tricky layout into a design advantage. Ready to unlock the potential of your L-shaped bedroom?
Designing Your Dream L-Shaped Bedroom Layout
The key to a successful L-shaped bedroom design is understanding how to best utilize the different areas. Think about how you want to use the space. Do you need a dedicated sleeping area, a workspace, a reading nook, or a dressing area? Defining these zones will guide your furniture placement and overall layout.
Zoning Your L-Shaped Bedroom
Consider these common zones and how they might fit into your L-shaped space:
- Sleeping Zone: This is the core of your bedroom. Place your bed in a way that feels comfortable and allows for easy movement.
- Workspace: A desk and chair can be tucked into a corner, creating a productive area.
- Reading Nook: A cozy armchair, a lamp, and a small bookshelf can transform a corner into a relaxing retreat.
- Dressing Area: A wardrobe, dresser, or vanity can be grouped together to create a dedicated dressing space.
Don’t be afraid to experiment with different layouts. Try sketching out a few options or using online room planning tools to visualize your ideas. The goal is to create a flow that feels natural and comfortable.
Tip: Use rugs to visually define each zone within your L-shaped bedroom. A rug under the bed, for example, can clearly delineate the sleeping area.






